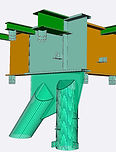top of page




Nicole Valdeig, Wolfgang Lindfeld, David Geraci
Sales Team
digitalBAU 2026 | 24–26 March
Experience bocad live at digitalBAU 2026. Features such as OneProject, Cloning, PointCloud and bocad Hybrid enable networked collaboration, greater automation and more efficient workflows.
Visit SCHULLER&Company in Hall 8 | Stand 237.
We look forward to welcoming you in person in Cologne.
BIM SOFTWARE BOCAD 2026
bocad 2026:
a new era begins
bocad 2026 heralds a new era in digital construction. The next generation of our 3D BIM solution for designers and detail planners optimises not only individual functions, but the entire workflow in steel, metal and timber construction.
With the highest modeling accuracy, integrated BIM interfaces, and flexible customization options, bocad meets the requirements of both complex large-scale projects and smaller constructions – worldwide and reliably.

Your Benefits

HIGHEST QUALITY
Precision without compromise
Millimeter-accurate models for error-free fabrication and seamless assembly.
500,000+ Projects – Recognized and Proven
Our 3D CAD software is trusted in over 500,000 projects worldwide, specializing in steel structures, timber construction, and complex building facades.

BIM
Maximum compatibility
Supports all relevant BIM standards and file formats for seamless integration.
Efficiency through automation
Parts lists, NC data, and drawings in seconds instead of hours.
BIM Solutions for Steel, Timber, and Glass Facades
Advanced BIM capabilities for efficient planning in steel and timber construction as well as industrial and glass facades.
SUPPORT & SERVICE
Support when you need it
Real-time support by experienced professionals and customized solutions for individual requirements.
Multilingual support and practical training – available worldwide.
OUR OFFER
MODERN UI
Flexible customization
Custom workflows and automation for your specific requirements with the Smart Series:
• SmartView
• SmartNavigator
• SmartSelect
• SmartInfo

bottom of page












